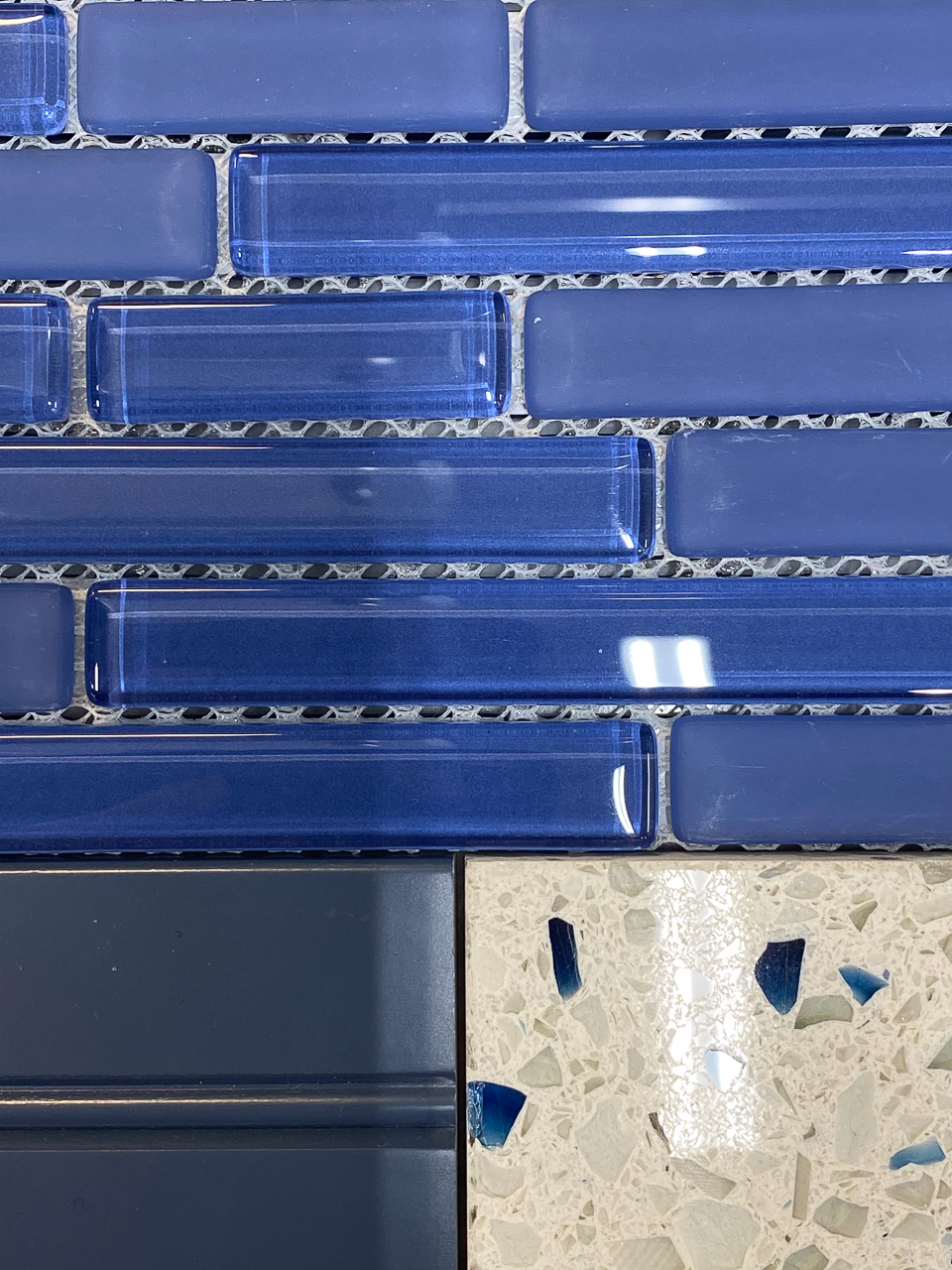
Only the sink remains - it too will go (25 October).
While I was in Pine Point in July, the topic of remodeling the kitchen in 81 Jones Creek Drive came up. After Cindy and I discussed it, we decided to try to get an estimate on what such a project would cost, thoroughly expecting the price to be prohibitive.
So we visited Indisco Design in Scarborough who had remodeled our cousin (once removed) Nicole's kitchen on Cape Elizabeth. After making our desires known, and selecting various finishes and countertop, we waited to see what the cost would be. Well, turns out the cost was not through the roof, not cheap, but in a range we felt we could afford.
The photos below that are dated before May came from Rick West the contractor for the job (except for the tile photos). The ones dated May and later were taken by Cindy.

Only the sink remains - it too will go (25 October).

Old wiring in the ceiling (07 November).

From the upstairs bathroom, looking down into the kitchen. I'm not sure if that is were the pipe had originally fractured, or merely the result of the demolition. The plan replaced the entire chase with PVC pipe (07 November).

Pipes from the upstairs bathroom about to be enclosed in a soffit below which the cabinets will be placed. (22 November).

The soffit is built (22 November).

New ceiling being installed (30 November).
The search for the perfect accent tile had us seaching the web and local tile stores armed with our samples of the countertop and cabinet finishes. The images below are the various options we texted back and forth.















This is the winner of the accent tile search - Cindy found the tile locally in the Arlington area. The wave pattern is really what sold it to us (30 November).

Another view of the soffit with the new PVC piping of the drain in place (30 November).

The kitchen window was replaced to clear the sink and counters (11 January).

Upper cabinetry with stove hood in place (07 February).

The new dishwasher - since she and Mike arrived for the season, Cindy has been sending me tight shots of kitchen features. Her goal is for me to have the “big reveal” on my arrival (18 May).

With the raised window, the view while doing dishes has improved. Showing the new sink and faucet and countertop (19 May).

The stove and hood (20 May).

Still waiting on the tile guy, but demonstrating the undercounter lighting (20 May).

The tiling has started (06 June).

At the window and sink (06 June).

Pulling the stove out to tile behind it; note at the right edge of the image, the box covering the drain pipe is now tiled (07 June).

It's going to take a while to dry...
One of the not-so-square corners in the house (09 June).

The tiles have now been grouted (12 June).

The walls behind the refrigerator prior to patching and painting (13 June).

The newly installed wine rack - my only complaint...where's the wine? (15 June).

Harris gives the kitchen a test drive. She had Madison bring her stand mixer up from Greene RI to do some proper baking (18 June).